| Home |
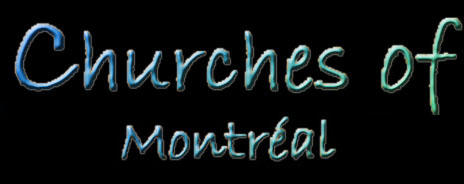
Click on thumbnail to Enlarge. Description of Photos from left-to-right, top-to-bottom
|
Eglise
St-Laurent
Altar of Eglise St-Laurent Organ of Eglise St-Laurent Eglise St-Irenée Mary Queen of the World Interior of Mary Queen of the World |
||||||
|
Facade
of Our Lady of Fatima
Interior of Our Lady of Fatima Christ Church Cathedral (angle 2) Interior of Christ Church Cathedral (Looking toward Organ) Exterior of Christ Church Cathedral (Christmas) Chancel of Christ Church Cathedral |
||||||
|
Basilique
Notre-Dame
Organ of Basilique Notre-Dame Altar of Basilique Notre-Dame St-Cunégonde Interior St-Cunégonde |
||||||
|
St-Joseph's
Oratory on Mount Royal
Organ at St-Joseph's Oratory Side-Panel Stained-Glass of St-Joseph's Oratory St-Patrick's Baslica Altar of St-Patrick's Basilica Choir & Organ of St-Patrick's Basilica |
||||||
|
St-Pierre
D'Apotre
Interior of St-Pierre D'Apotire (Facing Altar) Holy Thursday Service at St-Pierre D'Apotre Organ & Choir Loft of St-Pierre D'Apotre St-Michael & St-Anthony Choir Loft & Altar of St-Michael & St-Anthony |
||||||
|
Saint
Andrew & Saint Paul |
||||||
|
Erskine
& American Church
Museum of St-Laurent (Formerly Presbyterian Church of St-Paul Interior of Musuem of St-Laurent (Seen from Organ Loft) Alternate Photo of Facade of Museum of St-Laurent St-George's Anglican Eglise St-Joachim (Pt.Claire) |
||||||
|
Notre-Dame
Du Bonsecours Church (Old Montreal)
|
2005/2006 "Restoration of the Facade" of St-James United Churchl
|
St-James
United (Circa late 1800's)
View from Street Level (angle 1) 2000 Streetfront Angle-shot showing Neon Sign View from Top Floor Window of "Future Shop" View from across the street (angle 2) Commercial Entrance to church (seen from sidewalk) Archway over Commerical Entrance |
|||||||
|
Various
Photos of Mercantile Buildings Demolition in Progress
|
|||||||
|
Aerial
view of church & block (seen from Ste-Catherine East
Uncovering of Cornerstone (Circled in black in photo) Next 4 photos depicting demolition of mercantile buildings |
|||||||
|
First
4 photos depict different stages of restoration
Photo #5 (Unvieling of Facade Celebration to Public) 2006 Heritage Window (See Info in text below) Reverend Arlen John Bonnar |
|||||||
|
Choir
of St-James Under Direction of Jean-Sébastien Allaire |
|||||||
|
East
Wing & Balcony, seen from rear of church
Large & Smaller Stained-Glass Windows in rear balcony |
|
The Heritage Window (Located in Right Tower of church) was designed by Studio du Verre and unveiled on September 13, 2006. The Heritage Window is a permanent witness to the present-day ministry of St. James. The flame is a symbol of Moses encountering God in the Burning Bush (a reminder that he was walking on holy ground), and the Pentecostal Flame (the outpouring of God’s spirit on the Church). The Heritage window cost is approximately $25,000. Members, adherents, and friends of St. James were invited to step into its history by contributing to offset the cost. A Dedication Book was established and all donations were listed. Contributions could be made in memory of a loved one or in celebration of a special event. Tax receipts will be issued for donations over $10. http://www.saintjamesunitedchurch.com/ |
A Special Tribute
to the Unitarian Church of Montreal
|
Unitarian
Church of Montreal (Photo Circa early 1900's)
Painting of Unitarian Church (Circa 1900's) Devasting fire which destroyed Unitarian Church (Photo: 1987) Foundation & Ruins of burned church (2004) Window view (looking inward toward opposite wall (2005) The New Unitarian Church of Montreal |
|
Today, the grounds where the original church stood (on Corner of Sherbrooke and Simpson Streets) has been leveled and plans for a 12-storey condominium project are already in progress. The first link below talks about the condominium project plans (then & now). The 2nd link is the website to the new Unitarian Church of Montreal, which is alive & flourishing. http://www.canada.com/components/print.aspx?id=972ba770-27d1-40bc-902c-0f2327eaf286&k=15663 |
Copyright © 2006 Trionyx. All Rights Reserved
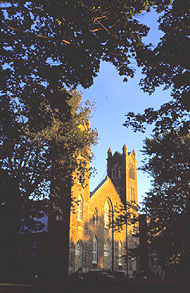
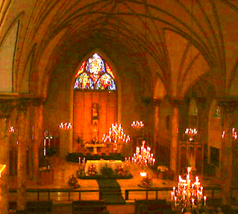
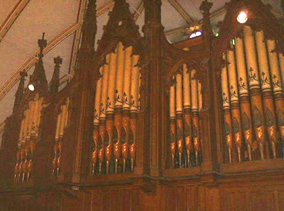
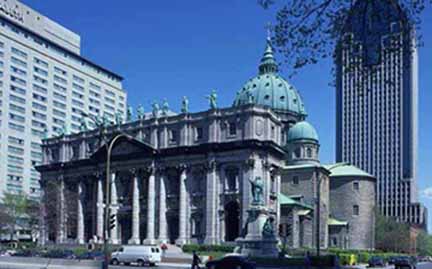
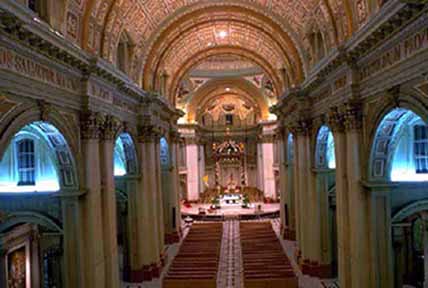
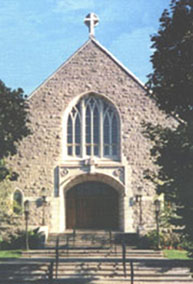
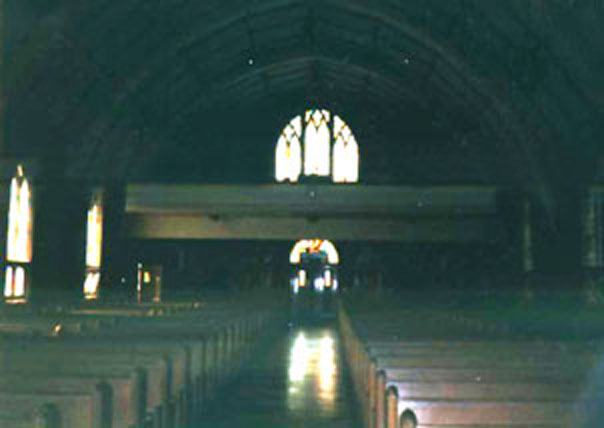
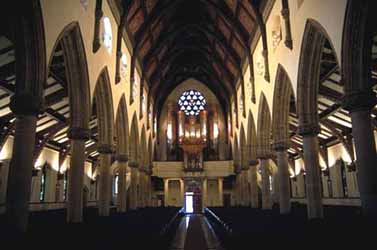
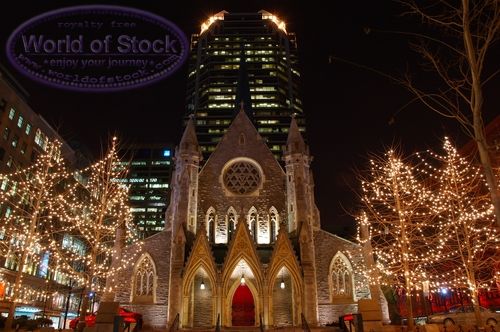
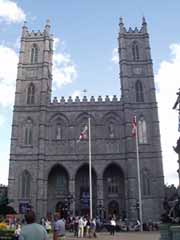
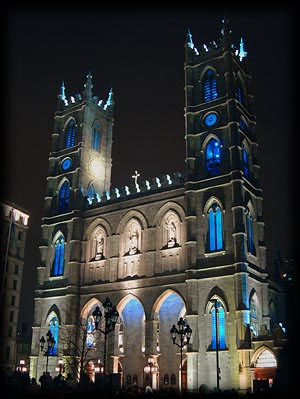
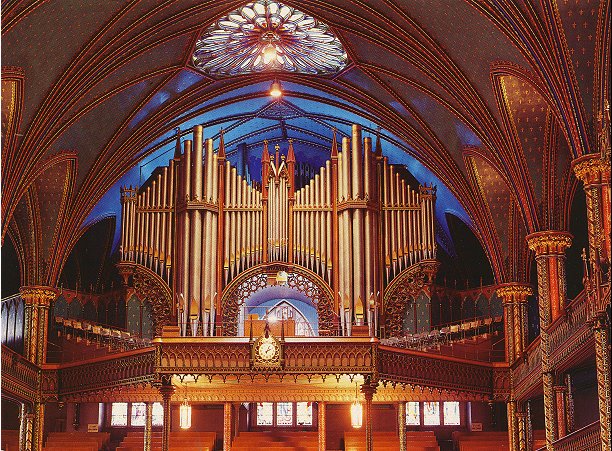
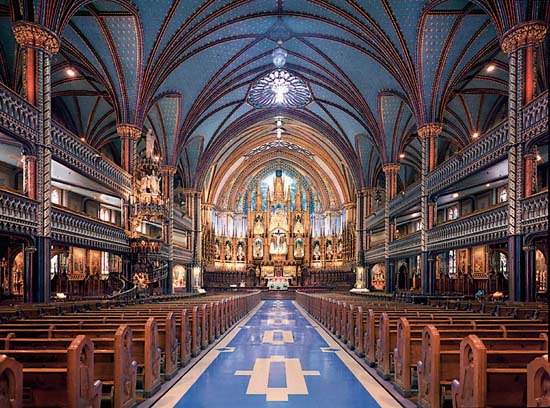
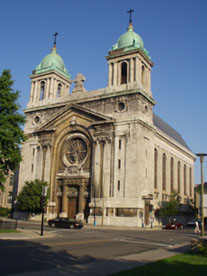
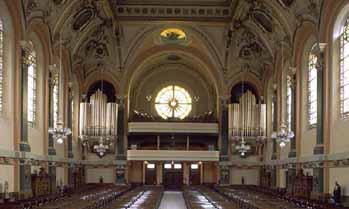
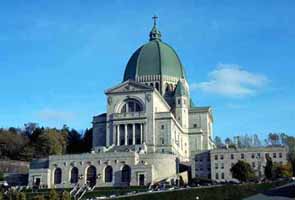
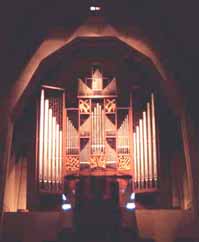
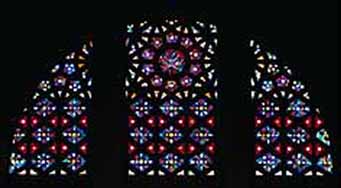
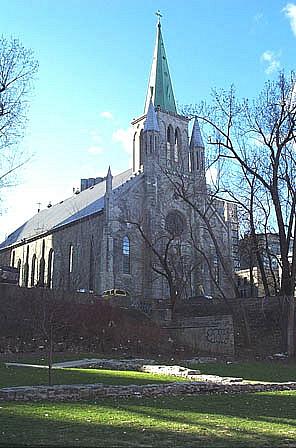
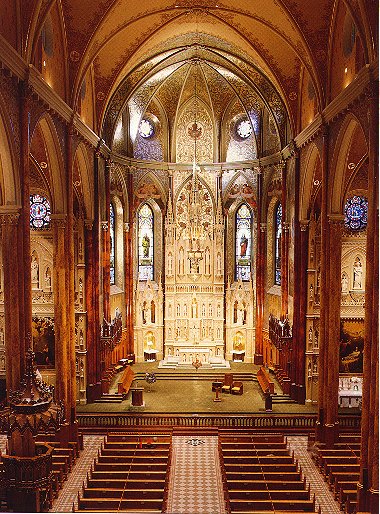



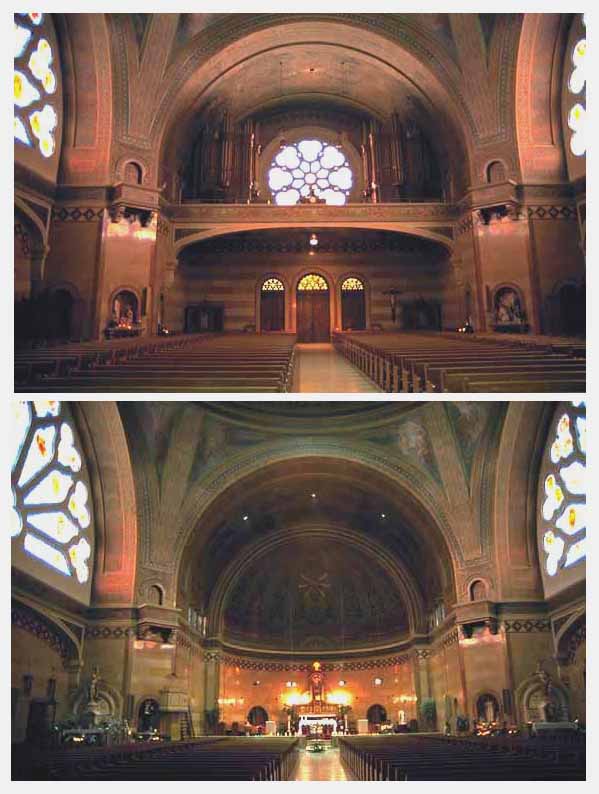

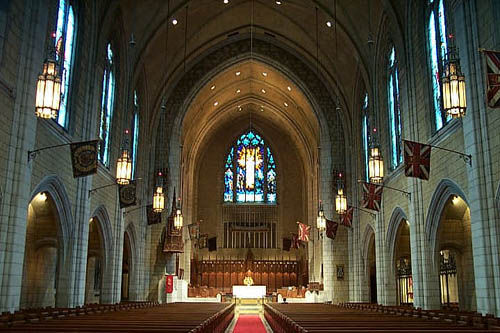
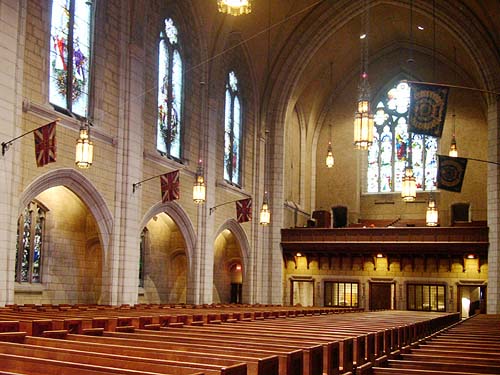
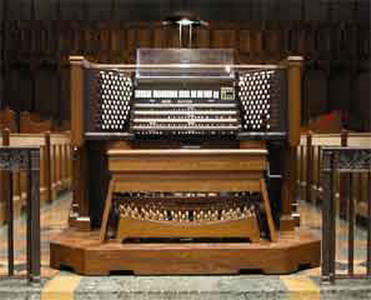
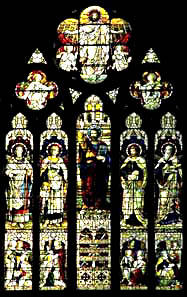

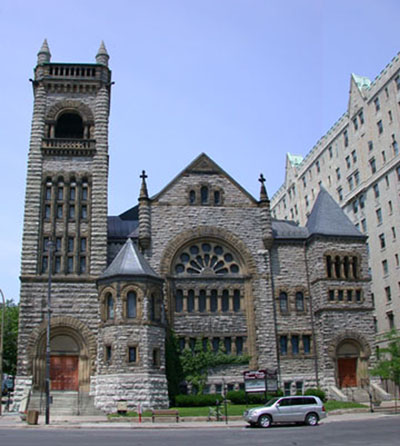

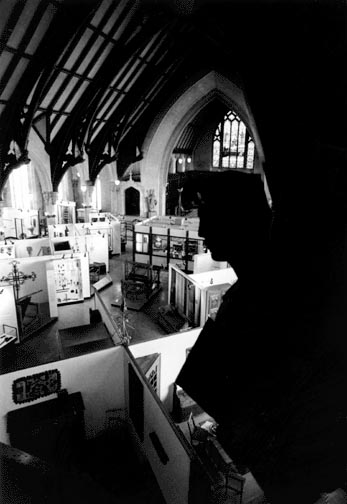
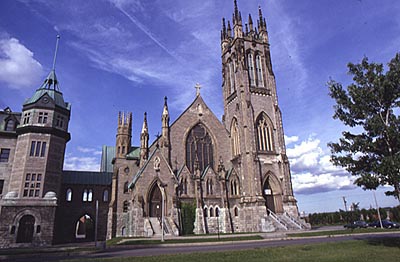
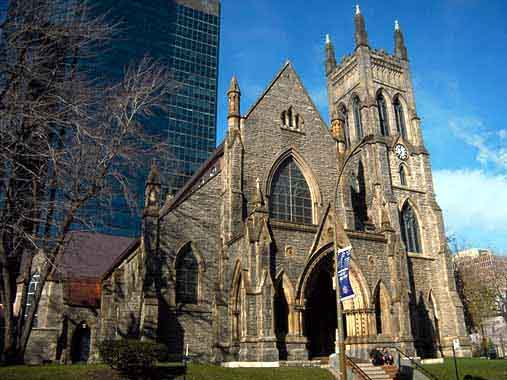
.jpg)
.jpg)

.jpg)
.jpg)
.jpg)
.jpg)
.jpg)
.jpg)
.jpg)
.jpg)
.jpg)
.jpg)
.jpg)
.jpg)
.jpg)
.jpg)
.jpg)

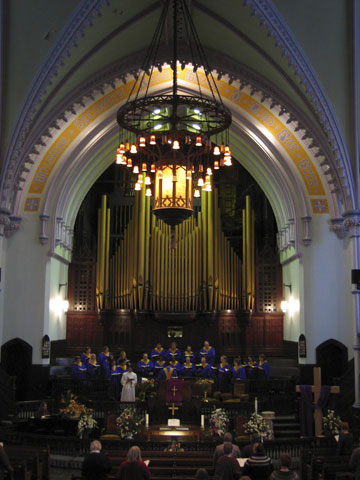
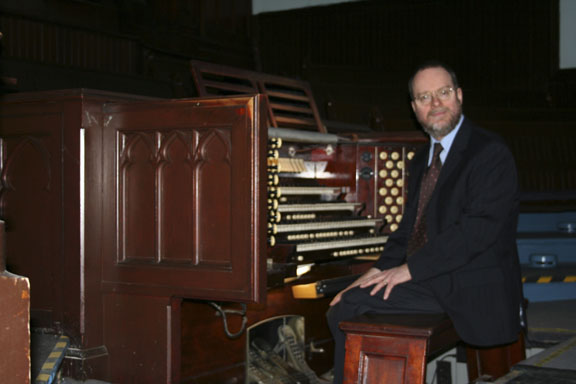
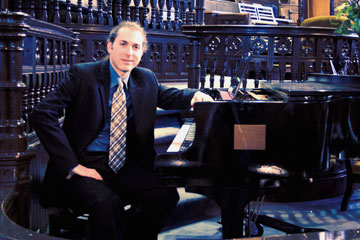
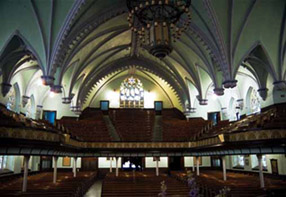
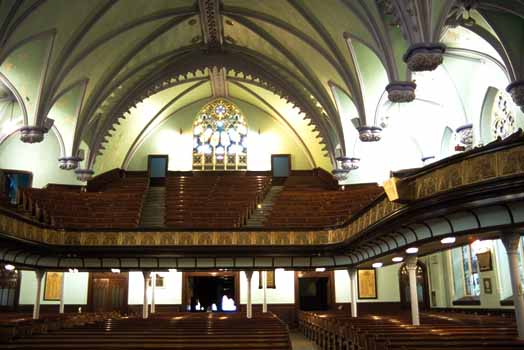
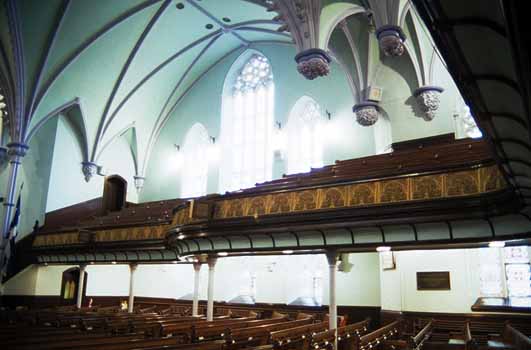
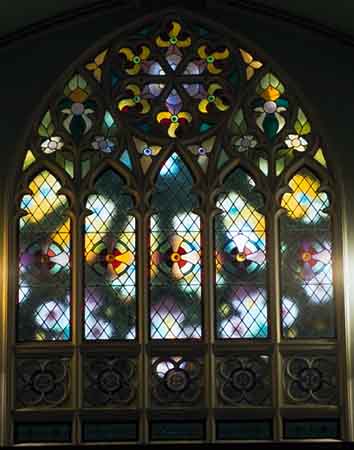
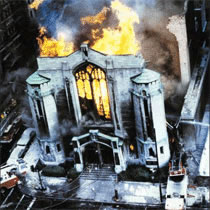
.jpg)
.jpg)
.jpg)